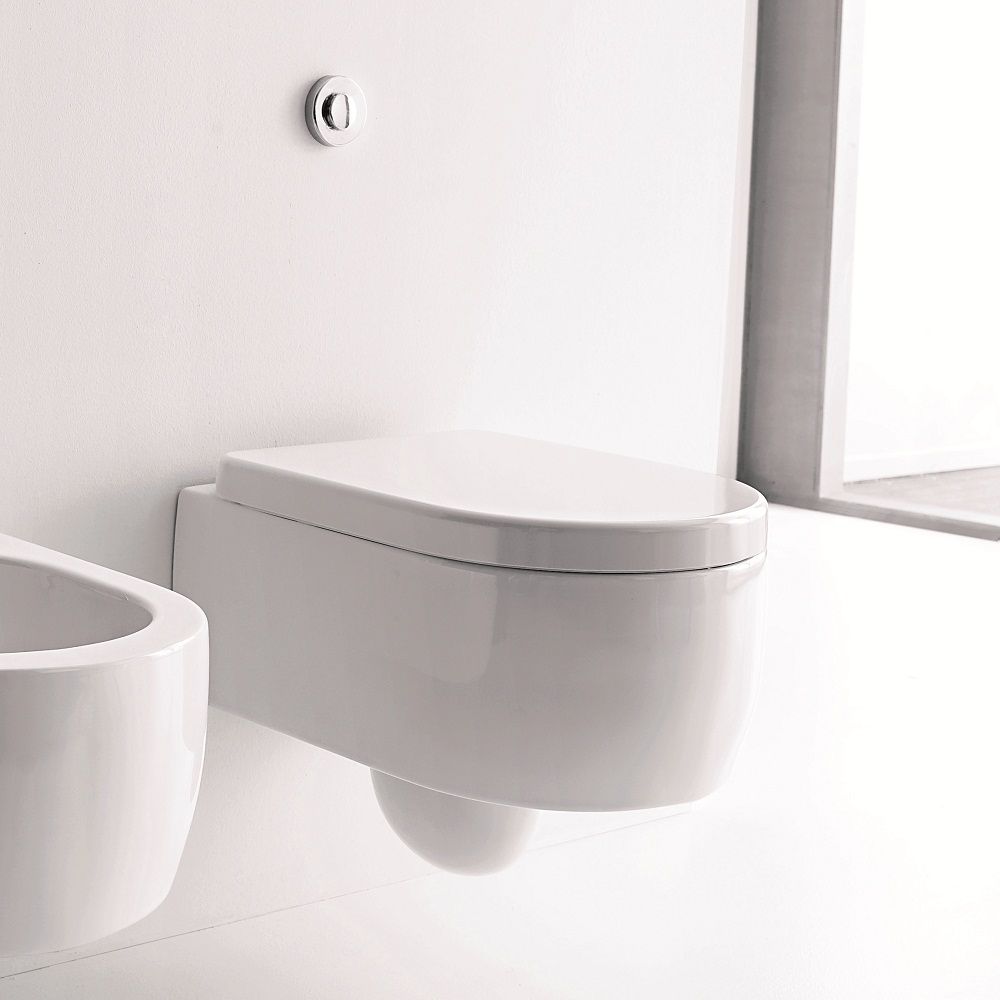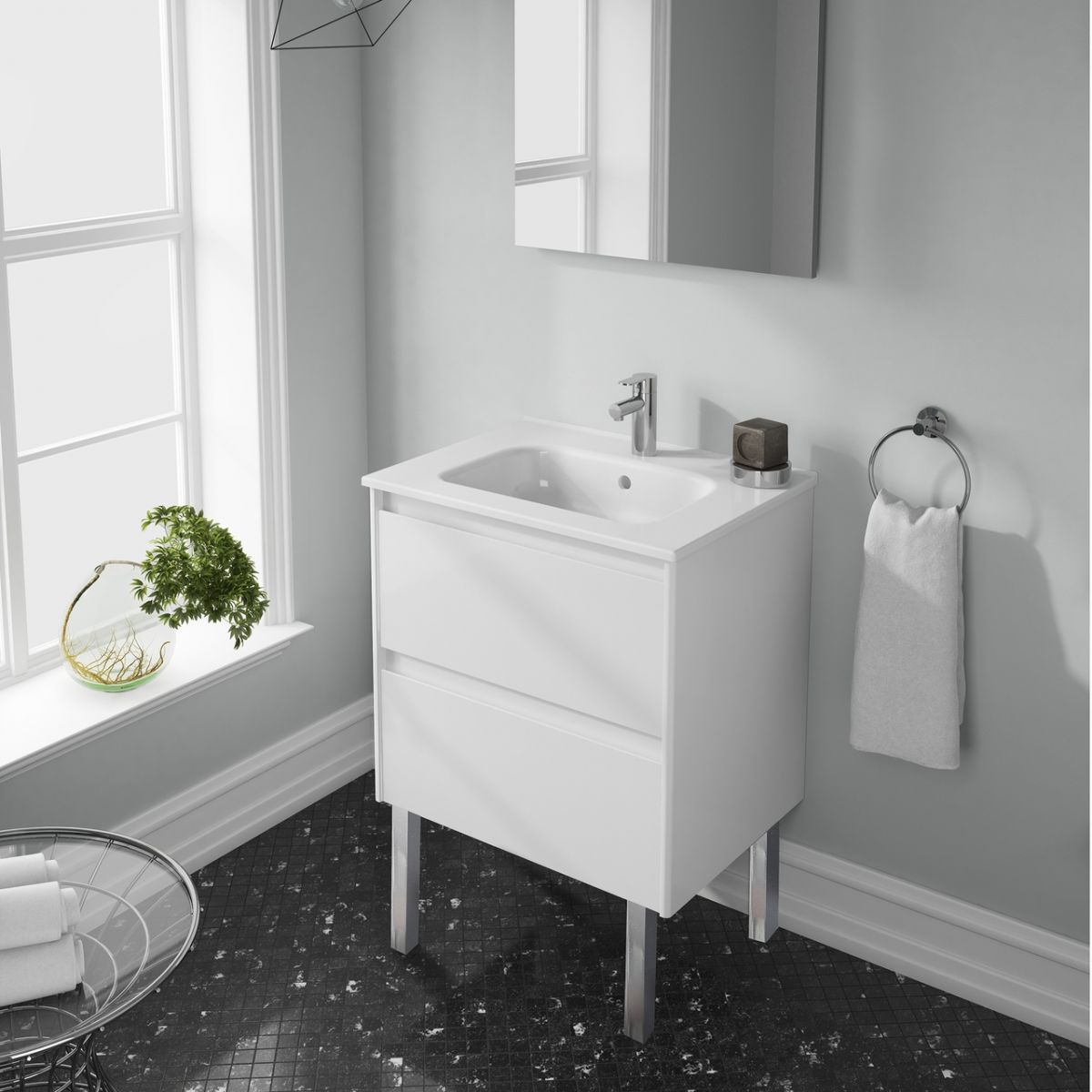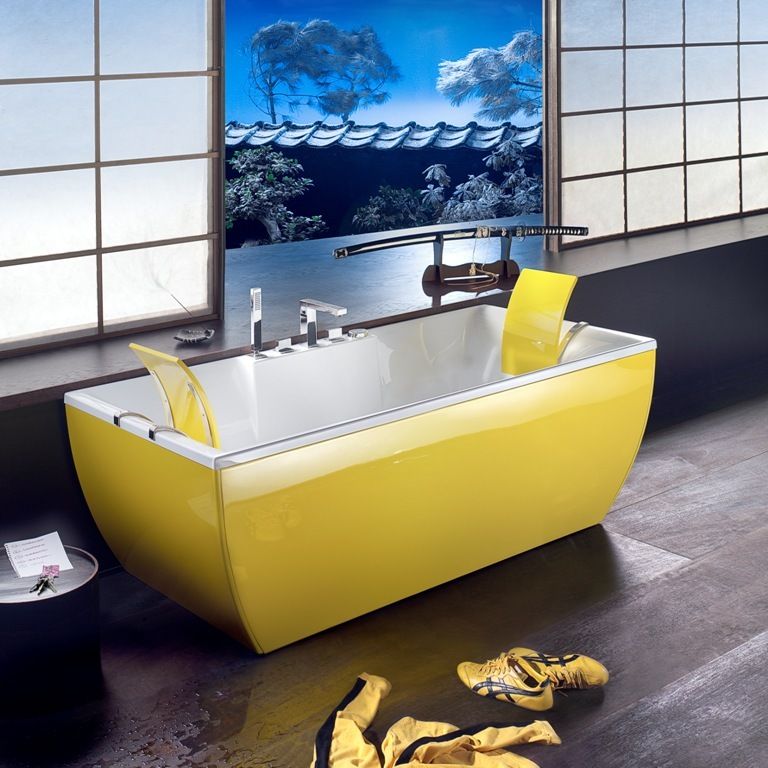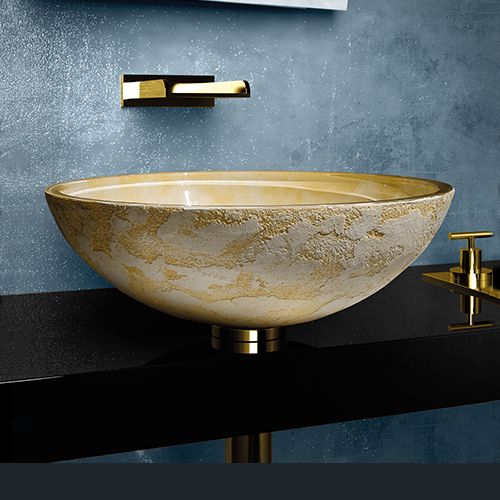If you are building a new home or renovating a current bathroom, you are going to need to plan out your bathroom design. This will be the first step in the bathroom remodel process, so you need to be as precise and careful as you can. Because this is the first task in the process, everything that follows will depend on it. You need to make sure every single aspect of your bathroom design plan is accounted for. This will ensure that you lower the risk of any problems happening later.
There are several steps that you need to take when going through the planning a bathroom design planning process. This guide will highlight everything you need to take care of before you start doing any physical work.
List Your Needs
The first thing you want to do when planning a bathroom design is to list out and assess all of your needs. Depending on the size of your bathroom and where it is in your house, your bathroom plan will most likely vary. Most bathrooms consist of the main bathroom fixtures, such as toilets, bathroom sinks, mirrors and vanities, no matter what the size of the bathroom is. Decide whether you think your bathroom should have shelves, storage or any other additions that you can think of, and see where they fit on your list of priorities. List out all of your most pressing needs for your bathroom floor plan and prioritize them. Try to take care of the big aspects first and then move to your smaller aspects.
Plan a Bathroom Layout
Once you figure out what you want in your bathroom floor plan, you can start to draft a rough layout as to where you want each of your bathroom fixtures to be. If you are planning over an existing bathroom design plan and you like that bathroom design, you don’t need to feel pressured into moving everything around just for the sake of it. If you plan on completely changing your bathroom design plan, start from scratch. Make sure your plan reflects exactly what you want in your bathroom. One thing you will definitely have to do either way, is carefully measure the dimensions of your bathroom. It is important that you measure your bathroom accurately, because once you start your bathroom design plan process, it will be difficult to start over.
Another thing to make sure of, is sufficient ventilation in your bathroom. Make sure all of your bathroom fixtures are placed in such a way that you have proper ventilation access. Do this in tandem with finding out the best places for your bathroom fixtures to increase space in your bathroom. Many bathrooms have either tile or hardwood for their bathroom floor plan choices. Both of these options are beautiful choices for a bathroom, but your bathroom design plan will dictate what will work better for you in your bathroom floor plan.
Necessary Bathroom Fixtures
There are several necessary bathroom fixtures you need in a bathroom and several bathroom fixtures that you do not need. First of all, you are going to need a sink and a vanity. If you plan on using a wall mounted sink, you may not need a vanity. However, many bathrooms utilize both. Decide whether or not you want a separate sink that isn't connected to your vanity.
Some vanities have built in sinks, giving you two bathroom fixtures in one. If you would prefer a separate sink, you need to find a good pairing of the two bathroom fixtures. Vessel, undermount, drop-in and semi-recessed bathroom sinks are all available to you, so decide which one will work with your chosen vanity. As for your vanity, wall mount or freestanding vanities are both effective, so choose what you prefer. You should also choose a mirror to go along with this area as well.
Toilets, Showers and Bathtubs
Next, you will need a toilet. Toilets are necessary in any bathroom design plan for obvious reasons. There are many bathroom design plans available, so choose one based on both comfort and functionality. Make sure it feels good for you because you will be using it for a long time. You also need to like how it functions. You might want a push-to-flush toilet to save water. You could also go with an automatic flush toilet. There are many bathroom design plans that you can choose from that can benefit the quality of your bathroom design plan.
You will also need a shower. Bathtubs have not been as popular in recent years, but you can still incorporate one if you want to. Showers have taken the spotlight in terms of bathing due to the convenience and ease of use. You are going to need a high quality shower if you plan on a bathroom remodel. Showers can be both beautiful and extremely comfortable, so make sure you have one in your bathroom floor plan.
Necessary Bathroom Accessories
Accessories are another essential element to a bathroom design plan. You won't need your accessories immediately, but it is important to have them ready by the time your bathroom remodel is in its ending stages. Essential accessories include items such as towel bars, toilet paper holders, toilet brushes and other similar items. The accessories in a given bathroom will vary depending on choosing bathroom fixtures that you have. However, there are some that every bathroom floor plan should have.
Toilet paper holders, towel bars/racks/hooks/rings and cleaning accessories are absolutely necessary for any bathroom. You should also have vanity accessories. These can include toothbrush holders, soap dishes and other similar accessories. You should have the accessories that are appropriate to your specific bathroom design plan. You don't want to spend money on accessories that you don't need, so take some time to decide what you need for the bathroom remodel or bathroom floor plan.
Factor in Storage
Storage is an important factor for any bathroom design plan due to organization and accessibility reasons. Storage can come in many different forms, but for a bathroom, the most common storage options are vanities, cabinets and storage units. Depending on the size of your bathroom, you will at least need vanity storage due to the versatility that a vanity can bring to a bathroom. If your bathroom doesn’t have sufficient storage, your bathroom will most likely end up being disorganized and hard to keep clean. Make sure you have the right storage factors in your bathroom remodel to ensure organization and cleanliness.
Do You Need an Expansion?
Depending on what your plans are, you might be thinking about an expansion. There are several reasons to consider this. First of all, you know that your bathroom design plan is too small. This is common if you have multiple people sharing a bathroom. If you have a spouse that needs to use the bathroom at the same time that you are using it, you might need more space in your bathroom floor plan. If this is the case, you might want to consider an expansion to your bathroom.
It is also possible that you would simply like your bathroom to be bigger for space reasons. Even if it is a one person bathroom, or you already have sufficient space, an expansion might be preferable. If you have the resources as well as the space in your home, this should be something to consider. The more space you have in a bathroom floor plan, the more comfortable you will be in the long run.
Bathroom Lighting
You also want to make sure that your lighting is in order as well. Bathroom lighting is crucial to the comfort of your bathroom, whether it be electric lighting or natural lighting. If you can incorporate some kind of natural lighting, it is recommended, but if you cannot do that, LED lighting is an efficient way to save on energy costs while having bright and effective lighting. Make sure you have a wiring plan for your lighting as well. If you need help with this plan, do not be afraid to contact an interior designer or contractor for this aspect because this is something that you definitely do not want to mess up in a bathroom remodel or bathroom floor plan.
Labor, Budget and Timetable
Once you have your bathroom plan laid out, plan out how long it will take, how much it will cost and if you need additional labor. If you plan on designing and building your bathroom yourself, make sure you give yourself sufficient time to complete this project without stressing yourself out. Of course, this method will be cheaper, but you will not have the benefit of interior designer or contractor help. If you have interior designer or contractor help, you will have to pay more for your bathroom remodel, but you won’t be as stressed out and don’t have to do the work yourself in your bathroom floor plan.
Finishing Up
These are some of the basics to make sure you are taking care of before you start on your bathroom remodel. This could vary from person to person, so it is important to see what your specific bathroom design plan will need. It is also very important to not rush with this process. You need to make sure everything is in order before you begin any demolition or bathroom remodel. Once the draft of your plan is complete, go over it several times. You should contact an interior designer or contractor to help you with this process if you feel uncomfortable at all. A bathroom remodel is a long and possibly difficult process, so it is crucial that you have proper planning.




